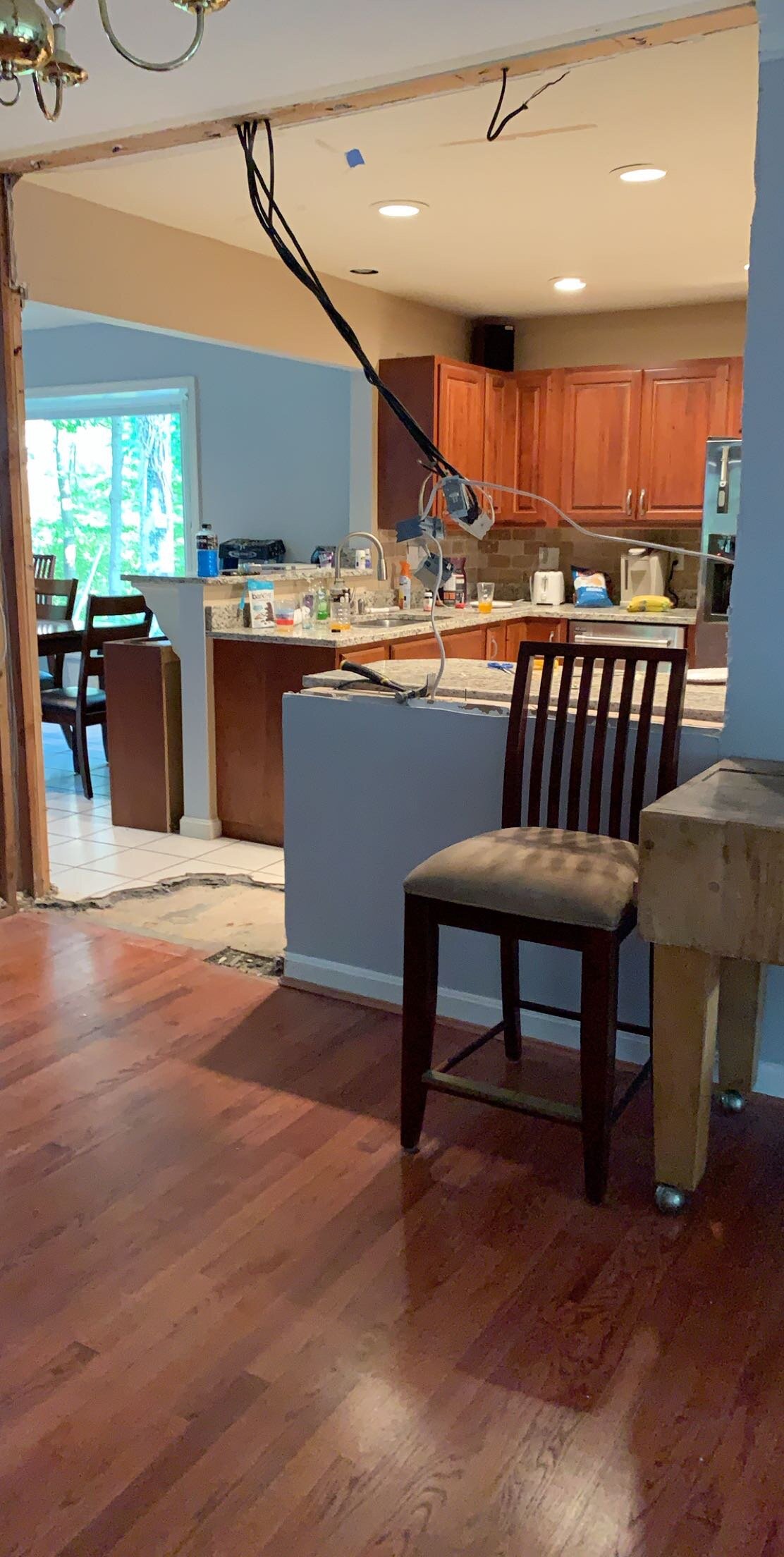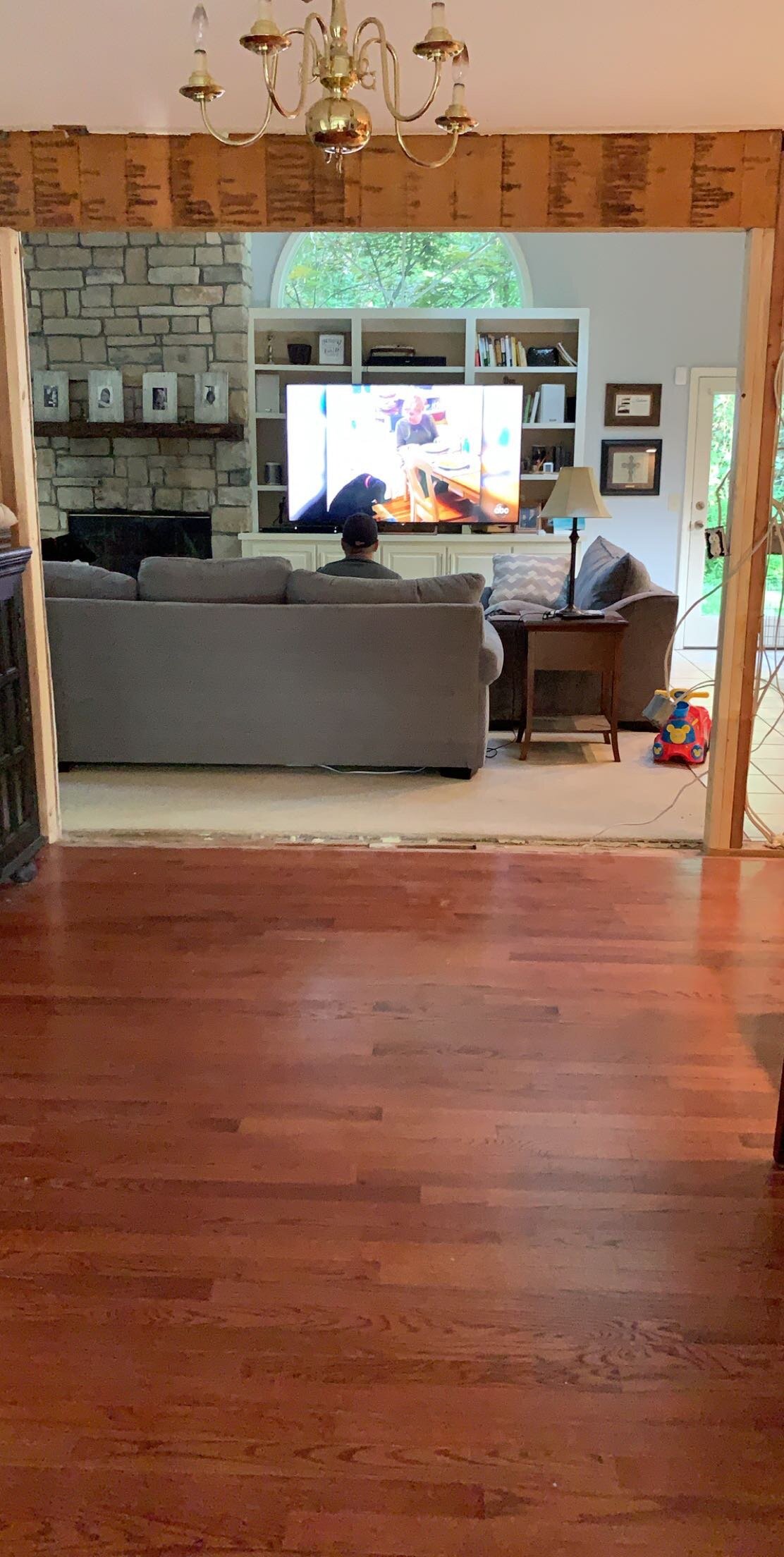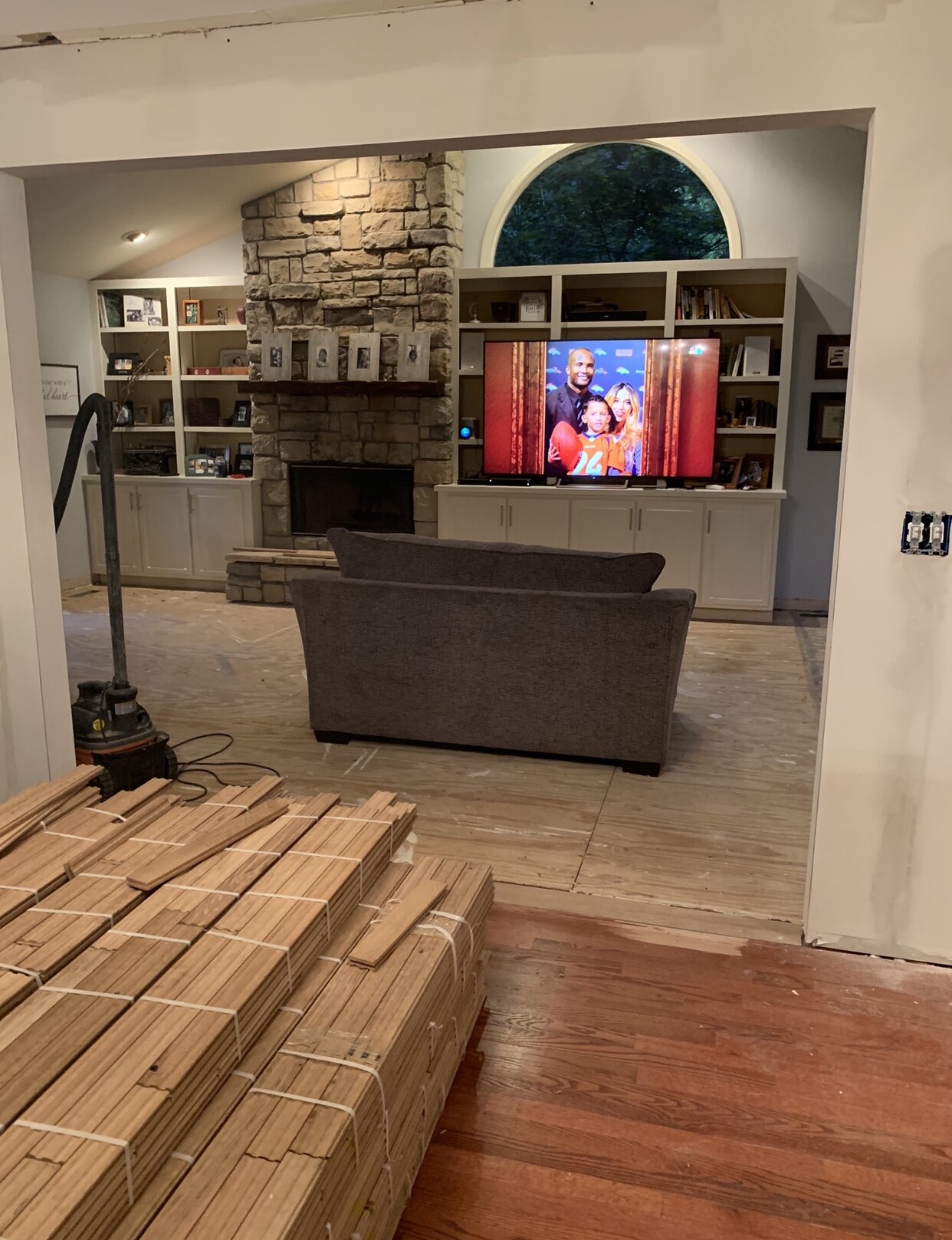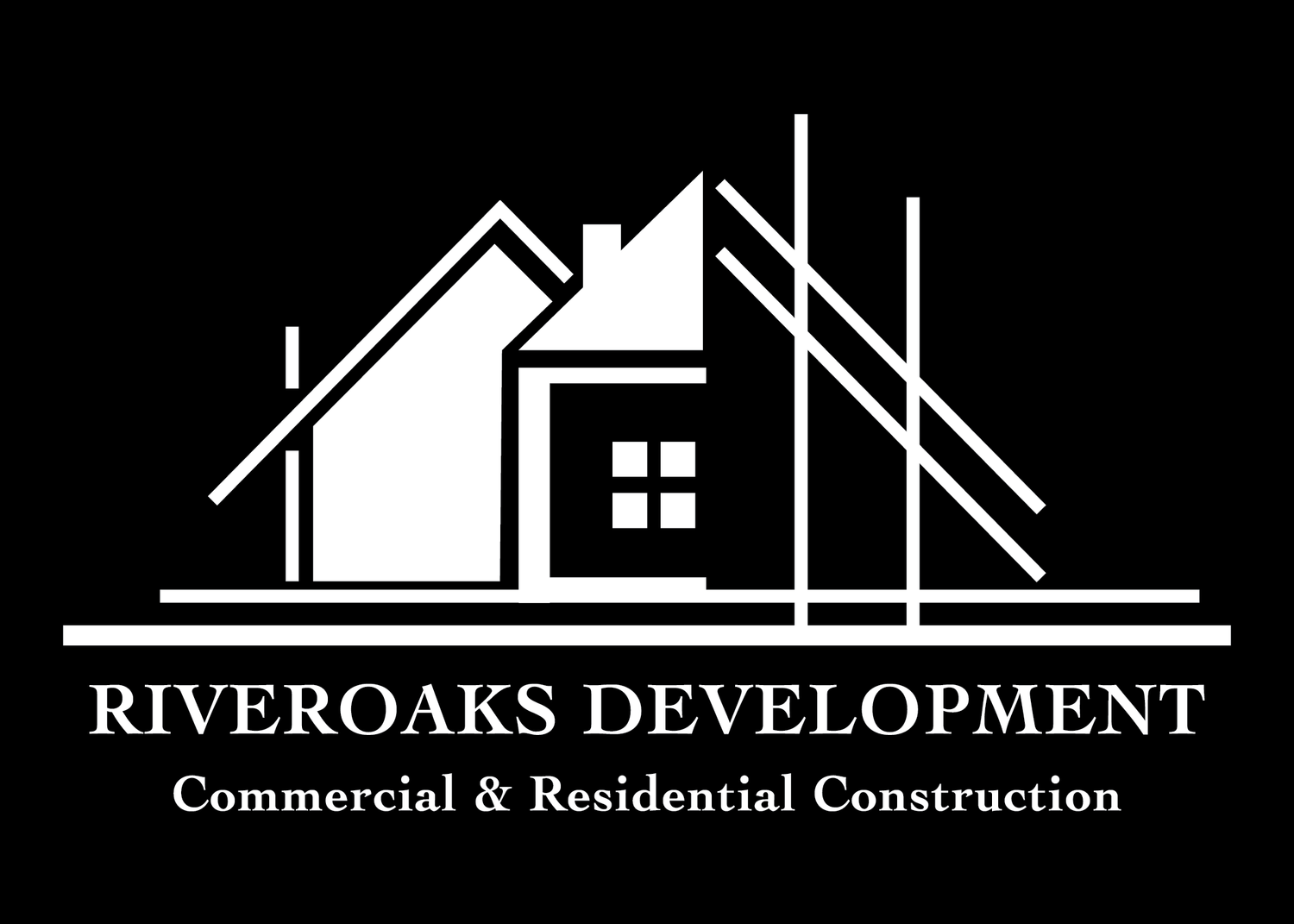Joe Willenborg purchased his house in 2018. The house is nestled up in the woods on a private lot. Joe knew the house had a ton of potential, so Joe went right in and started to customize the home to be his. The land itself is what sold him also. Being able to still be in the city, but with nature surrounding his home for his grandkids to run around and explore.
The house was outdated with pink bathroom tile, a chopped up floor layout, orange/pink wall color throughout the house, and old tile flooring for the kitchen.
Joe wanted the house to be an open concept to accommodate his family and friends. He knew right away he wanted to open up the dining room, the formal room, and living room.
Once the walls were gone the house looked like a totally different home. It now feels like whatever room you are in, you are all together still-not in different rooms.
There is the same hardwood throughout the first level of the home now to give it a cohesive and warm feel. He added trim, base, and painted the entire home to make it feel more comfortable and inviting when you walk in.
Joe then proceeded to remodel the kitchen by giving it a facelift with a new cabinet color and granite to give it the finishing touches-installed by Dustin; owner of Take It For Granite.
The home is still a work in progress, so keep checking back for more updates!
Listing Photos
Moving In / Flooring
Wall Removal and Expansion






Kitchen Remodel/
Entry Way & Guest Bathroom
Finishing Touches
(still in progress check back for final results!)
Stairway Spindals
Master Bathroom Remodel





















